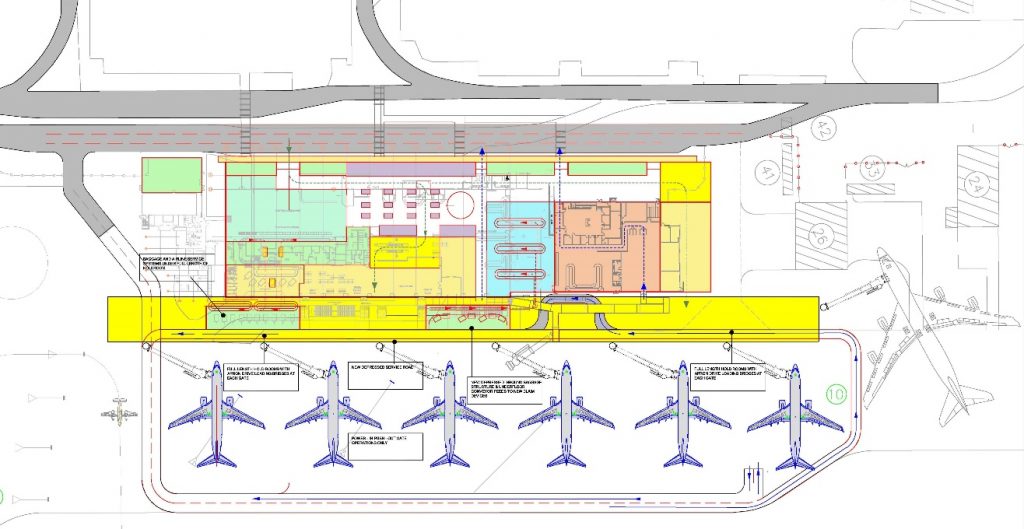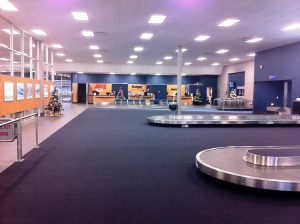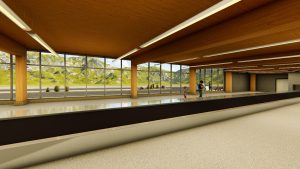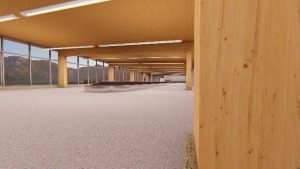ULAC have been continuously involved for over 12 years with YXX, as principal air terminal planning and architectural design consultant.
During this period, ULAC have guided the airport management through numerous air terminal projects, expansions and renovations as the airport has evolved from 200,000 annual passengers to the current terminal re-planning objective of 1,000,000 annual passengers.
A brief summary of the ULAC projects at YXX follows:
YXX AIR TERMINAL EXPANSION 2007
ULAC were the architects for expansion of the departures concourse, check in area upgrade, outbound baggage makeup area and new hold bag screening system (HBS), complete with 5 Level CATSA screening / VIS / CTX, ULAC coordinated and integrated the automated Glidepath conveyor system installation.
YXX AIRPORT ADMINISTRATIVE OFFICE BUILDING EXPANSION: A terminal expansion to address the increased airport management and operations support areas.
YXX NEW PASSENGER HANDLING AND LOADING BRIDGE INSTALLATION:
ULAC performed a comprehensive design and implementation of all airside passenger movements between aircraft and terminal, including aircraft gating studies, optimal jetway bridge location and configuration planning. Including enclosed passenger walkway systems to both domestic arrivals, and to the CBSA section of the terminal.
YXX NEW CBSA FACILITY:
ULAC completely revamped and enlarged the YXX CBSA facility, including all PIL areas, new bag claim areas, new CBSA secondary inspection facilities, washrooms etc. New passenger flow channels as well as a connecting link between the CBSA building and the main terminal building.
YXX NEW ARFF FACILITY
ULAC designed an all-new 3 vehicle ARFF (fire fighting) facility as part of the air terminal building complex.
YXX FULL AIR TERMINAL INTERIOR OVERHAUL & OPTIMIZATION:
ULAC recently completed a full-service renovation and interior re-design of 60,000 SF at the Abbotsford International Air Terminal. The project cost was $2,500,000, representing a very high value and successful building up-grade.
ULAC as prime consultants provided extensive project programming and preplanning services, including detailed space requirements simulation based on forecast peak aircraft movements. ULAC and the YXX team worked tirelessly to optimize passenger flow planning for all operational systems, and to ensure a maximum of adaptability for change, as well as flexibility of all building systems for growth and expansion.
The air terminal renovation, covering 100% of the existing building, included complete interior functional and cosmetic redesign.
 ULAC designed a completely new airline check-in counter and automated check in kiosk system to WestJet standards. A revised and updated 2 – line CATSA passenger screening facility. An enlarged and upgraded hold room facility. An all new bag claim hall, with revised racetrack configuration. New U-Drive counters and facilities, 2 new restaurants.
ULAC designed a completely new airline check-in counter and automated check in kiosk system to WestJet standards. A revised and updated 2 – line CATSA passenger screening facility. An enlarged and upgraded hold room facility. An all new bag claim hall, with revised racetrack configuration. New U-Drive counters and facilities, 2 new restaurants.
ULAC replaced all existing washrooms with large, state of the art energy saving high capacity modern washrooms. All flooring was replaced, full new colour scheming was introduced. ULAC were also involved with air terminal signage, advertising and video wall programs.
YXX GROUNDSIDE CURB, DROP-OFF, CROSSWALK, CANOPY, TERMINAL FACADE
ULAC have reworked the entire terminal groundside interface, with redesigned drop off curbs, curb bulbs, public safety improvements, new raised crosswalks, taxi areas, signage, illumination, landscaping. New entrance canopies were designed, and a full building façade upgrade was implemented.
YXX CATSA LEVEL 3 HBS SYSTEM
ULAC are currently involved with CATSA and YXX for the planning and implementation of a 3 Level HBS system. This will include significant modifications to the outbound baggage area in order to achieve significantly higher baggage throughput for the present as well as better expandability for future increase in aircraft and passenger loads. ULAC are coordinating a variety of building changes to ensure optimal outbound baggage system performance.
YXX ABBOTSFORD AIR TERMINAL EXTERIOR MAKEOVER 2014
 ULAC have designed a $2,000,000 makeover for the Abbotsford Air Terminal. The work includes all new raised passenger crosswalks with integral bollard sensors and LED flashers embedded in the crosswalks for public safety, all new curbs, a new public art plaza, and even a canine relief area. Heated crosswalks and entrance areas were planned, as well as a complete new aesthetic and thermal exterior envelope upgrade using high grade modular aluminum panel systems.
ULAC have designed a $2,000,000 makeover for the Abbotsford Air Terminal. The work includes all new raised passenger crosswalks with integral bollard sensors and LED flashers embedded in the crosswalks for public safety, all new curbs, a new public art plaza, and even a canine relief area. Heated crosswalks and entrance areas were planned, as well as a complete new aesthetic and thermal exterior envelope upgrade using high grade modular aluminum panel systems.
YXX ABBOTSFORD INTERNATIONAL TERMINAL LONG TERM MASTERPLANNING
 ULAC were directly engaged by YXX to perform broad ranging long-term master-planning studies ranging from expansion options for the existing terminal, to completely new air terminal options. ULAC conducted in depth analysis of airside, groundside and terminal systems to demonstrate the optimal alternatives for the air terminal to respond to passenger and aircraft traffic growth as and when expanding demand indicates.
ULAC were directly engaged by YXX to perform broad ranging long-term master-planning studies ranging from expansion options for the existing terminal, to completely new air terminal options. ULAC conducted in depth analysis of airside, groundside and terminal systems to demonstrate the optimal alternatives for the air terminal to respond to passenger and aircraft traffic growth as and when expanding demand indicates.
ULAC developed multiple long-term air terminal development options. Incremental growth options were developed showing how the existing facility and site could support air terminal passenger and aircraft handling capacity over the next 20 years. ULAC’s work included airside design, aircraft gating studies, apron sizing, and apron taxiway planning.
YXX AIR TERMINAL, 1500 SM EXPANSION 2018
ULAC have been awarded the 1500 SM. air terminal expansion at YXX, which is currently under construction. The project value is $5,000,000. This expansion brings the air terminal capacity to 1,000,000 annual passengers. will, major hold room enlargement, PBS relocation and enlargement, all new bag claim areas, upgrades to CBSA flows and operations.





