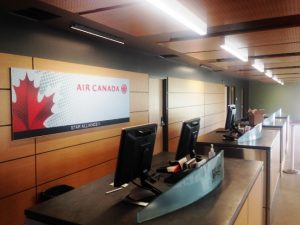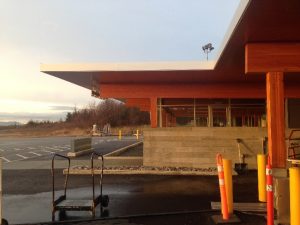ULAC Architects were the prime consultants for this $8m air terminal upgrade and expansion. The project was completing in 2016. ULAC worked jointly with Studio 531 Architects to deliver this project.
ULAC–Studio 531 team were the successful proponents among many, selected as the most qualified, by the City of Prince Rupert.
 This 18,000 SF air terminal required full hazardous material remediation, seismic upgrade, all new building envelope, new mechanical and electrical system and is now a highly attractive state of the art facility featuring all new expanded hold-rooms, new baggage claim, new check in hall, and all new finishes.
This 18,000 SF air terminal required full hazardous material remediation, seismic upgrade, all new building envelope, new mechanical and electrical system and is now a highly attractive state of the art facility featuring all new expanded hold-rooms, new baggage claim, new check in hall, and all new finishes.
LEED green design principles were employed for all aspects of the project.
Natural, exposed timber and wood finishes are featured throughout.
 The project presented significant logistical complexity, located on an island, in remote northern region of the Province of British Columbia. Air terminal renovations are additionally challenging by the imperatives of airside and passenger security regulations, and the need to maintain a fully operational facility during construction. This results in extensive and complex project phasing.
The project presented significant logistical complexity, located on an island, in remote northern region of the Province of British Columbia. Air terminal renovations are additionally challenging by the imperatives of airside and passenger security regulations, and the need to maintain a fully operational facility during construction. This results in extensive and complex project phasing.
This project has already won multiple awards, including for its unique rainwater based potable water system, as well as wood council awards for its creative use of mass timber and recycling of the original building structure.


