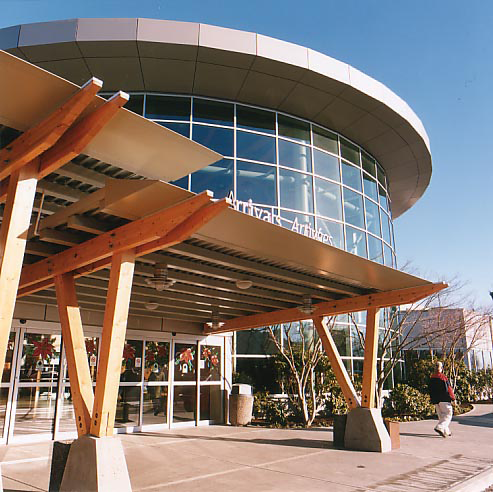 Studio 531 Architects and ULAC collaborated on the architectural design for the several major phases of the recent $28 million Victoria International Airport expansion. This project was implemented between 2009 and 2012
Studio 531 Architects and ULAC collaborated on the architectural design for the several major phases of the recent $28 million Victoria International Airport expansion. This project was implemented between 2009 and 2012
ULAC provided the leadership in the project programming, schematic design, phases of the project, and then provided ongoing support services during the design development, contract document preparation, and field services.
The Studio 531-ULAC team were the successful proponents among many, selected as the most qualified, by the Victoria Airport Authority
ULAC were firstly engaged to provide an air terminal master-planning study which included airside and aircraft gating studies to identify and define the optimum long term build out options for the terminal. These studies were then used as template for the exact detail planning of the terminal and its expansion options.
ULAC were instrumental in ensuring the application of proper air terminal planning principles to the project, starting with simulation and sizing of all airport subsystems based on the forecast peak hour passenger volumes, as derived from the forecasted flight schedules and aircraft mixes anticipated. Air terminal system layout, placement, relationships and flows were all driven by the principles of efficiency, effectiveness of operation, adaptability for change, and most importantly; capability for expansion.
The Victoria International Airport project involved an addition of 80,000 sf of new building and an extensive upgrade and renovation of the existing 70,000 sf air terminal building. A phased project that extended over several years, it continually met its deadlines and addressed issues that were presented by the more than 20 user groups involved in the project.

